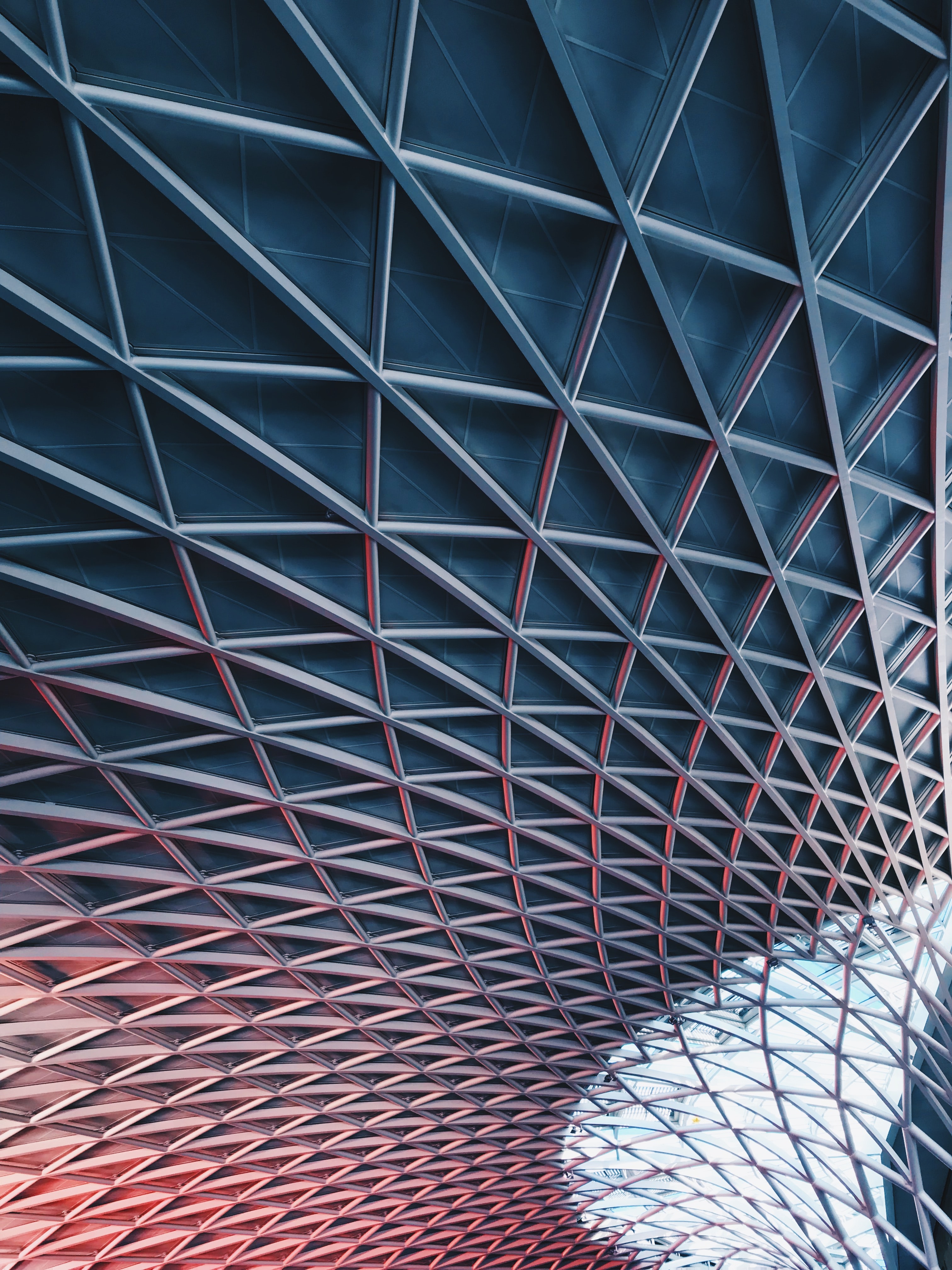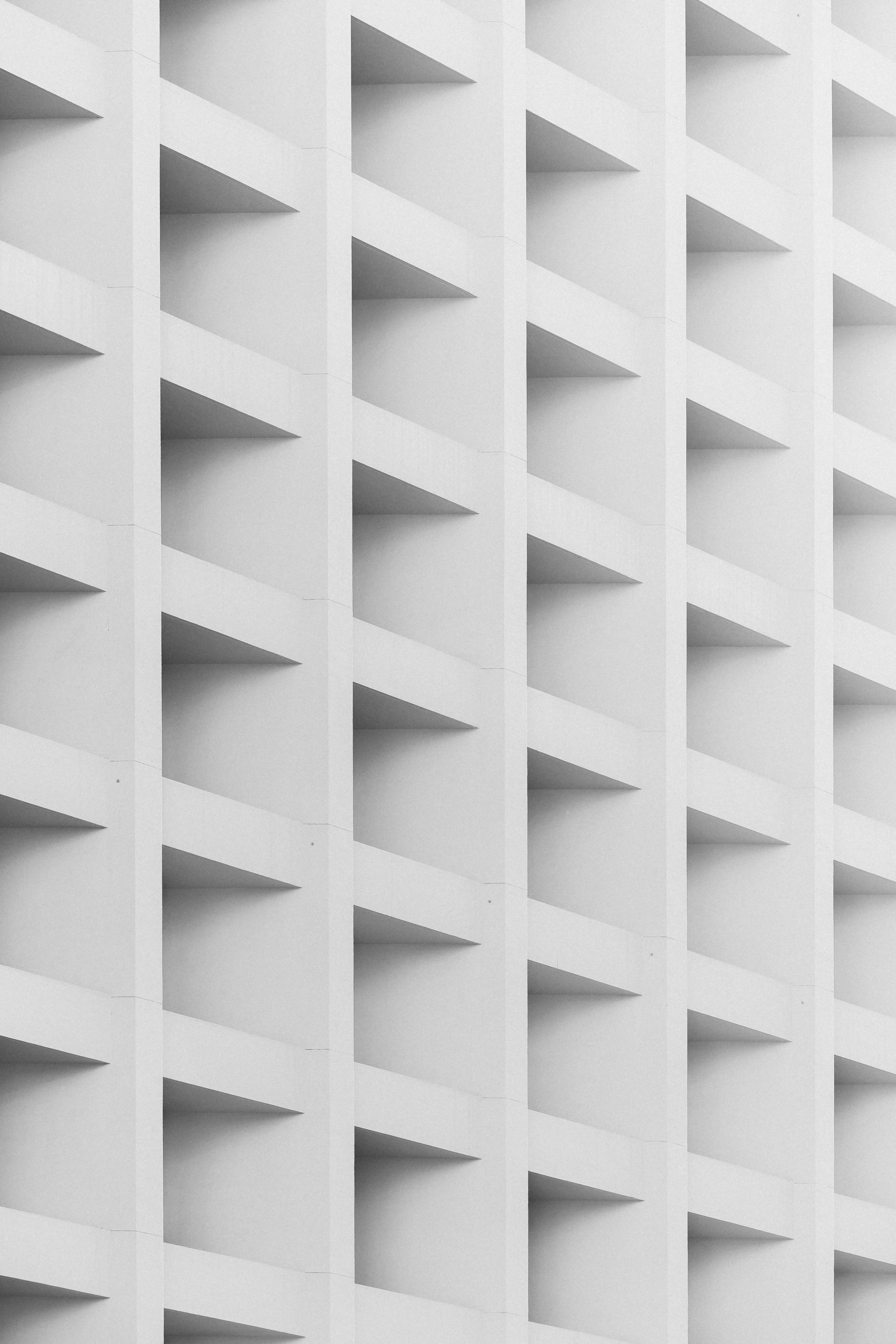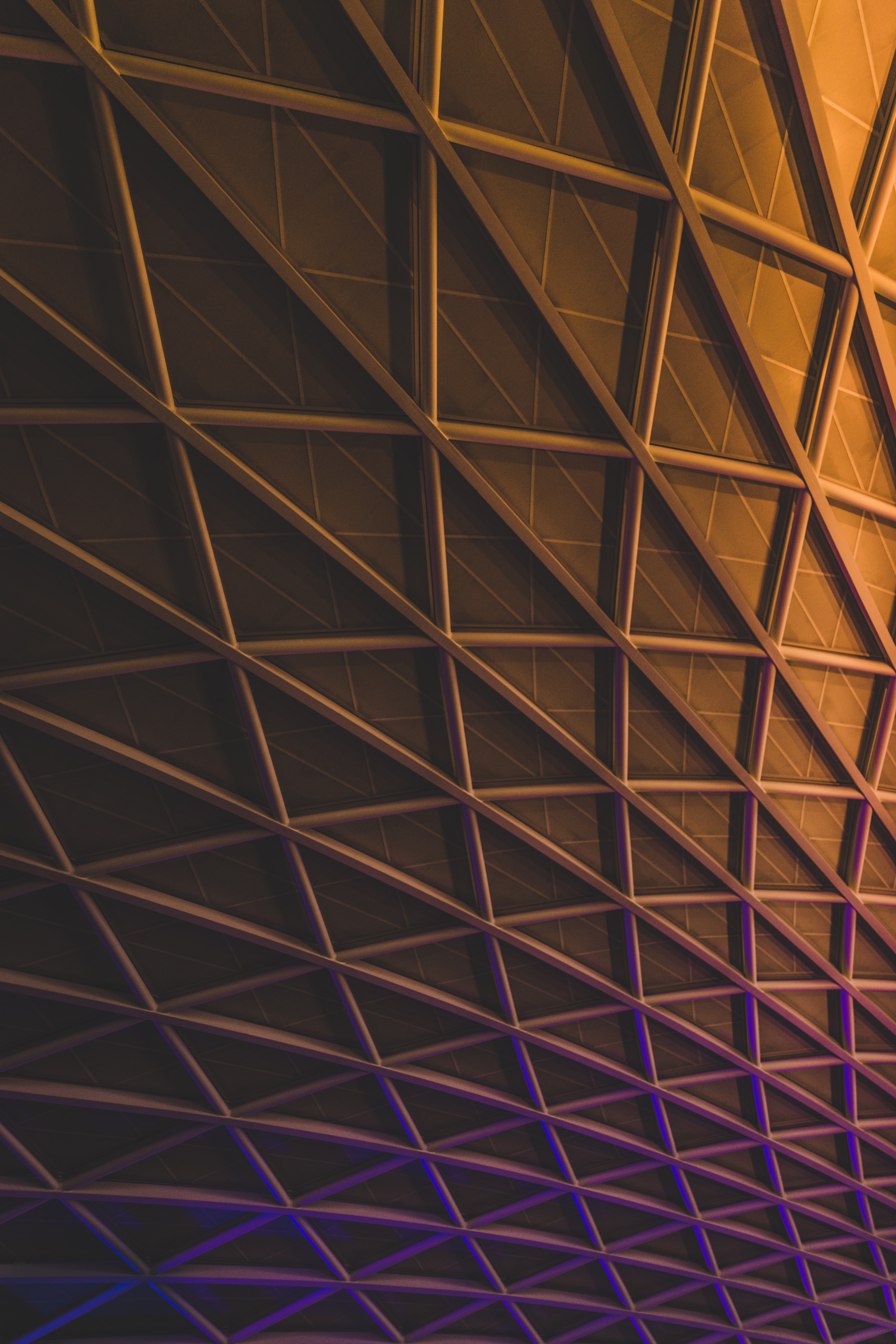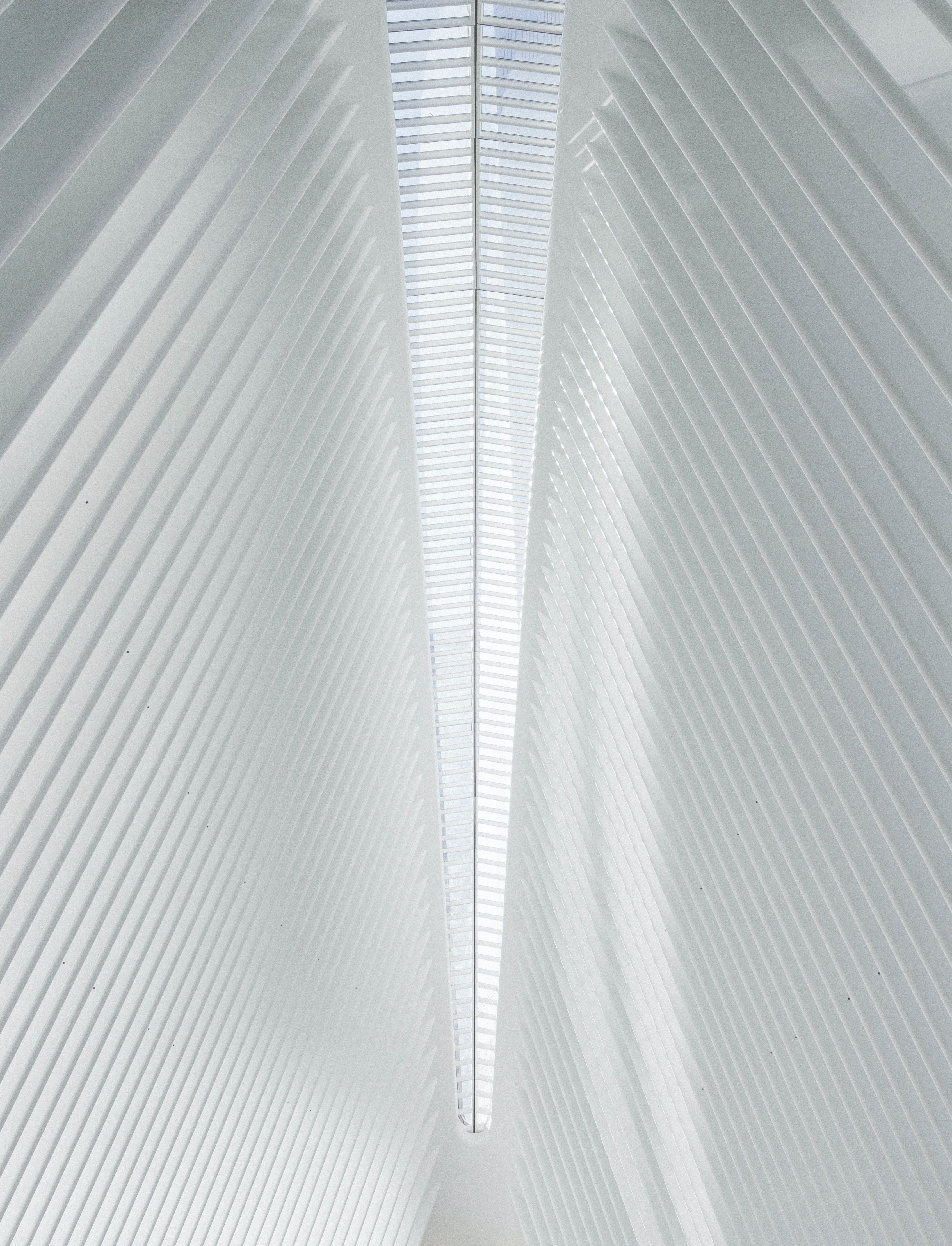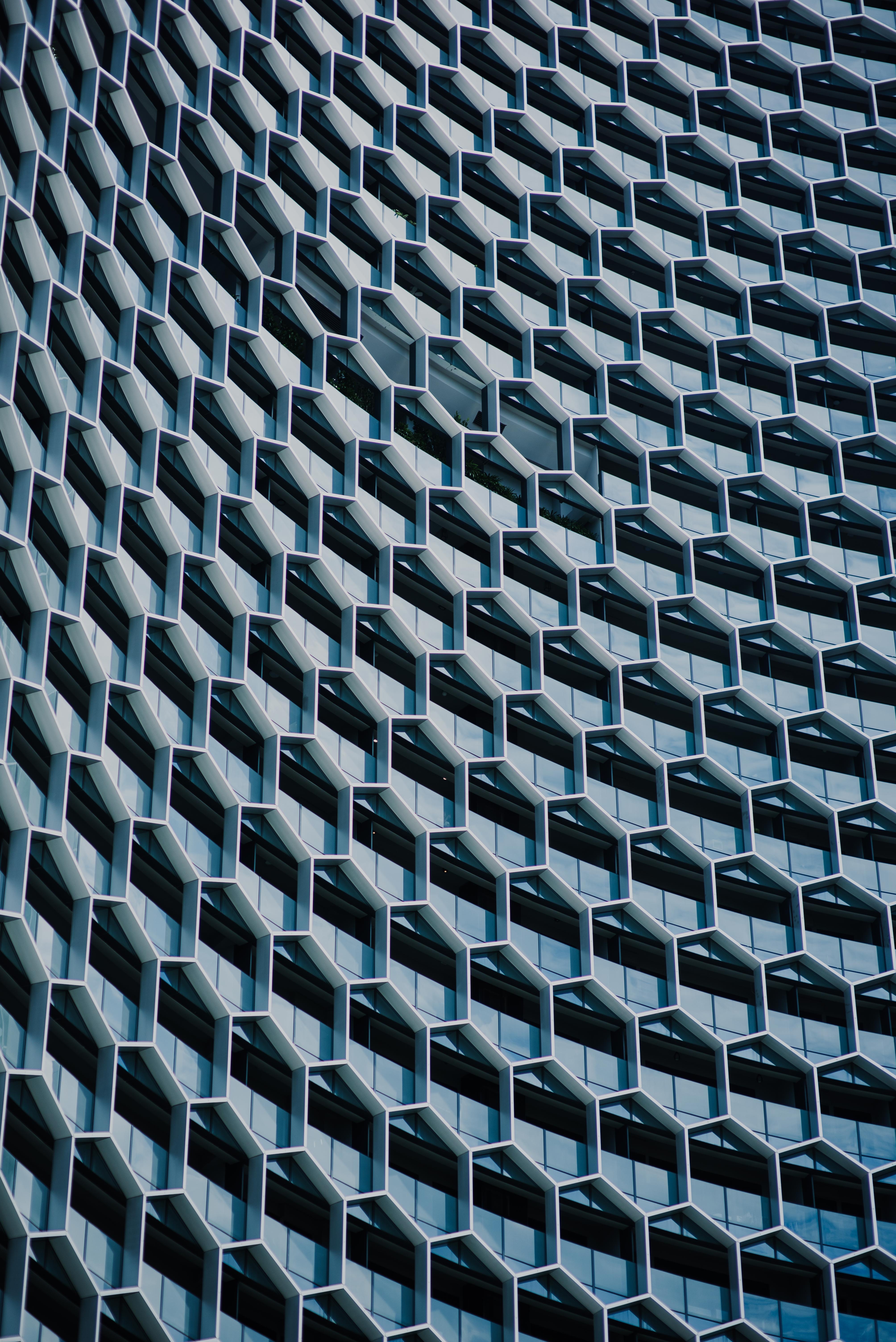About
Abian is an architectural design and research group with a strong commitment
to delivering high-quality works.
We endeavour to deliver services that are state-of-the-art and promote sustainable,
regenerative outcomes.
Our architectural and construction company provides a full range of services
for the design and implementation of private homes and residences,
as well as the creation of interior design of houses and apartments.
Our highly secure cloud based servers and network access protocols provide global project capability.
Our Vision
Our Vision is to advance building environments for optimal health,
comfort and energy performance.
We use Building Information Modelling (BIM) to design modular and prefabricated buildings.
We design sustainable environmental buildings that are energy-efficient, considering the
comfort and well-being of end-users.
We evaluate the energy rating of your building using accredited tools by the National House Energy
Rating Scheme (NatHERS).
We identify the areas of waste that have the tremendous potential to save energy.
We are active researchers in building environmental technologies, building systems
and services, building retrofitting, sustainable design, net-zero energy buildings
and indoor environmental quality.
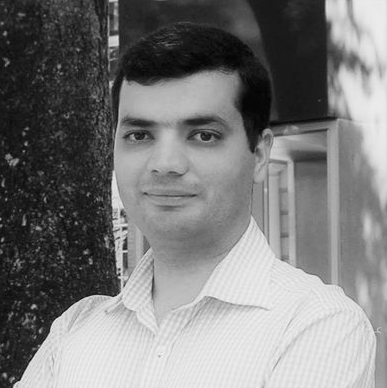
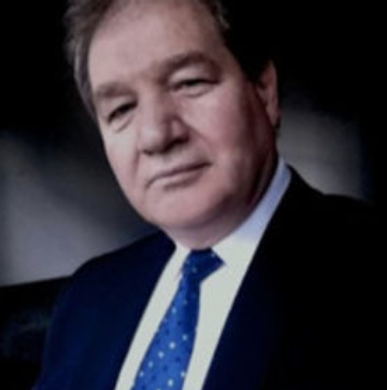
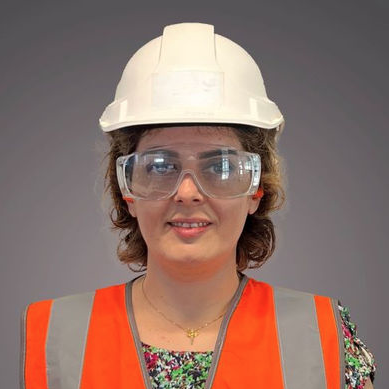
Our Methodology
- A house is created for a specific person or families
- Location selection
- Developing a house plan
- Composition
- Listed Building Consent
- Masterplanning
- Technical Design
- Visualisations
- Construction
- Project submission
